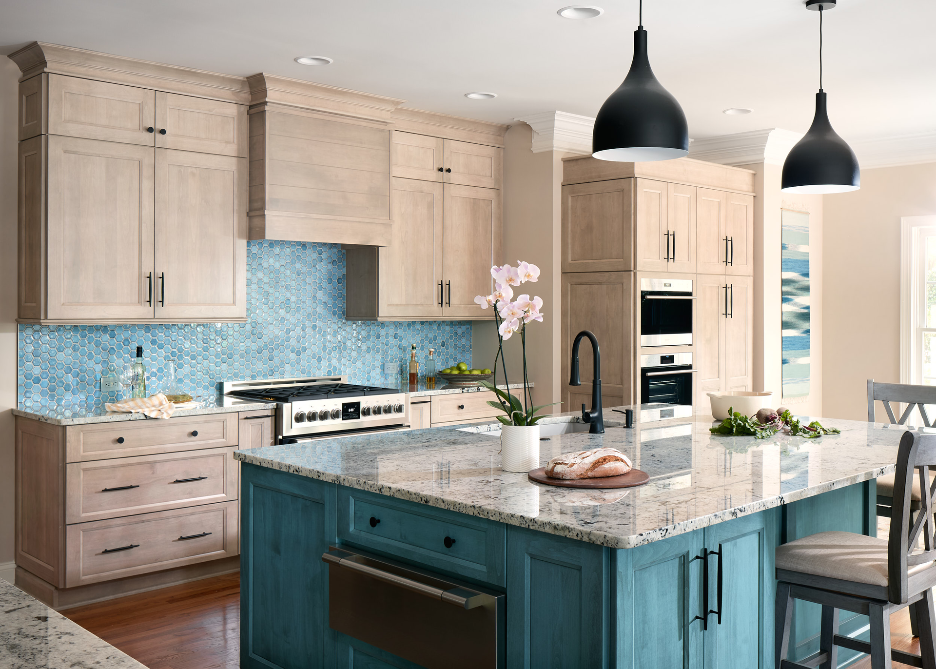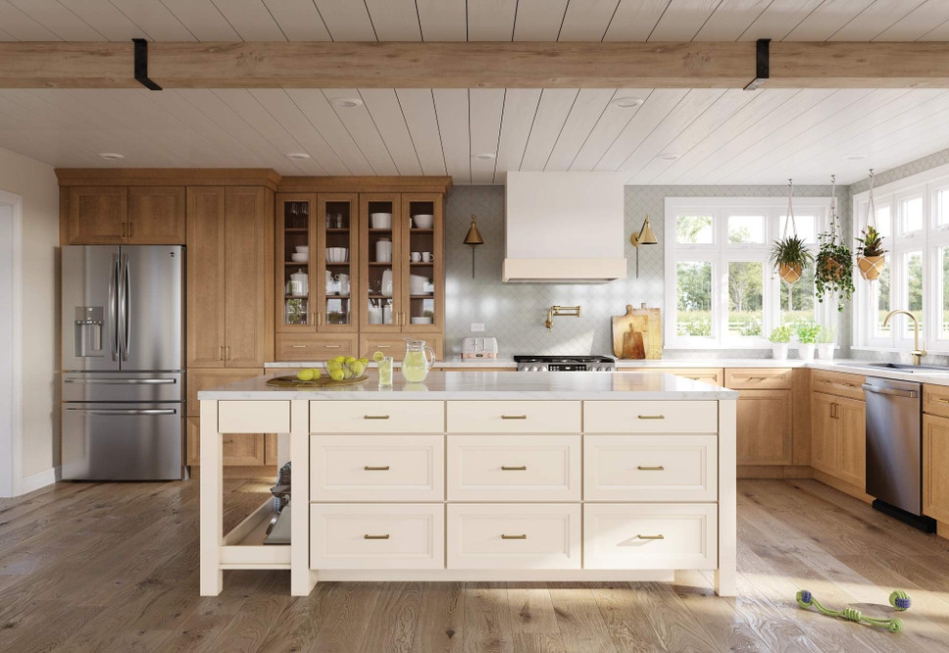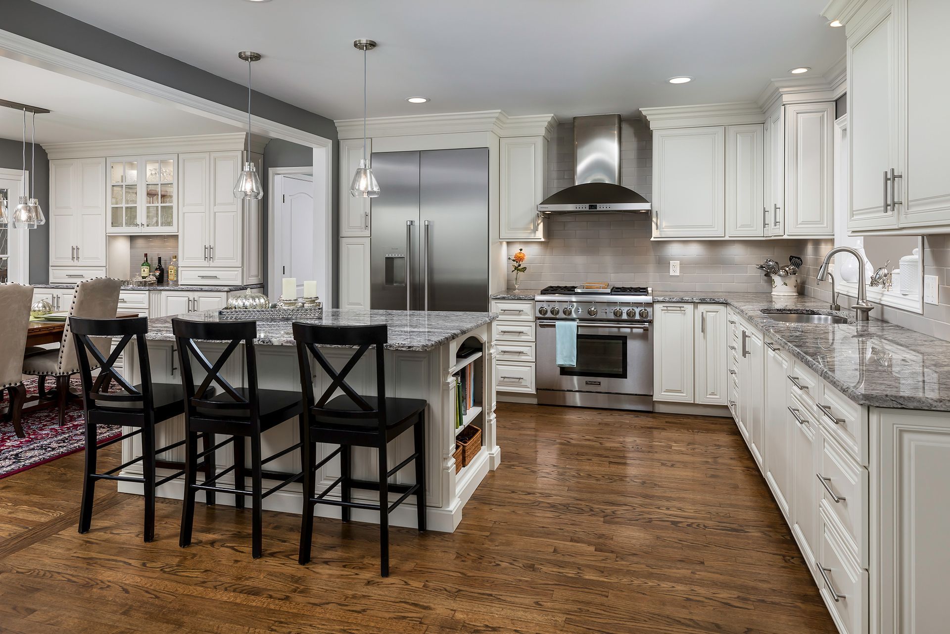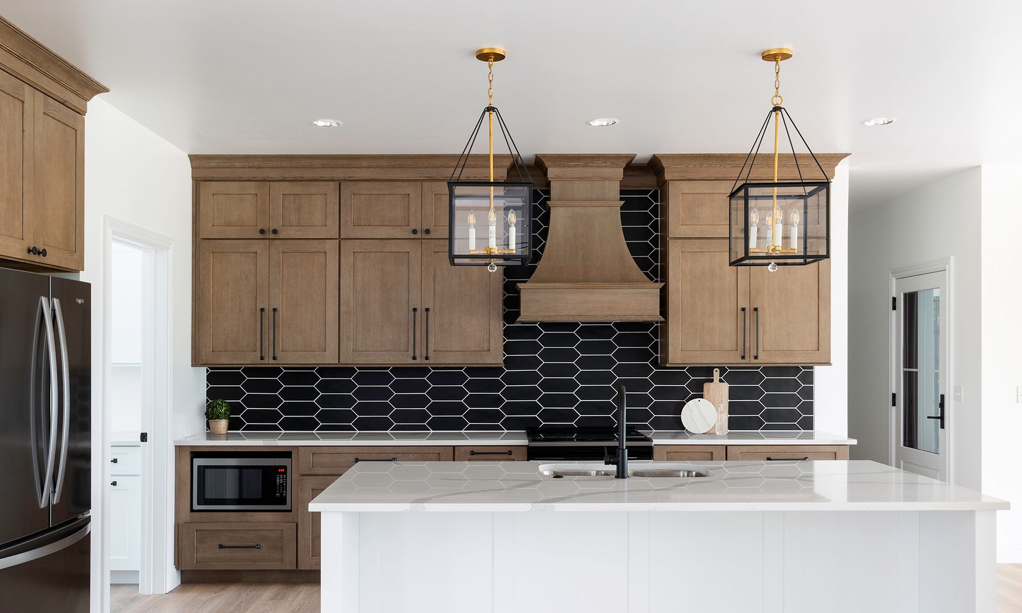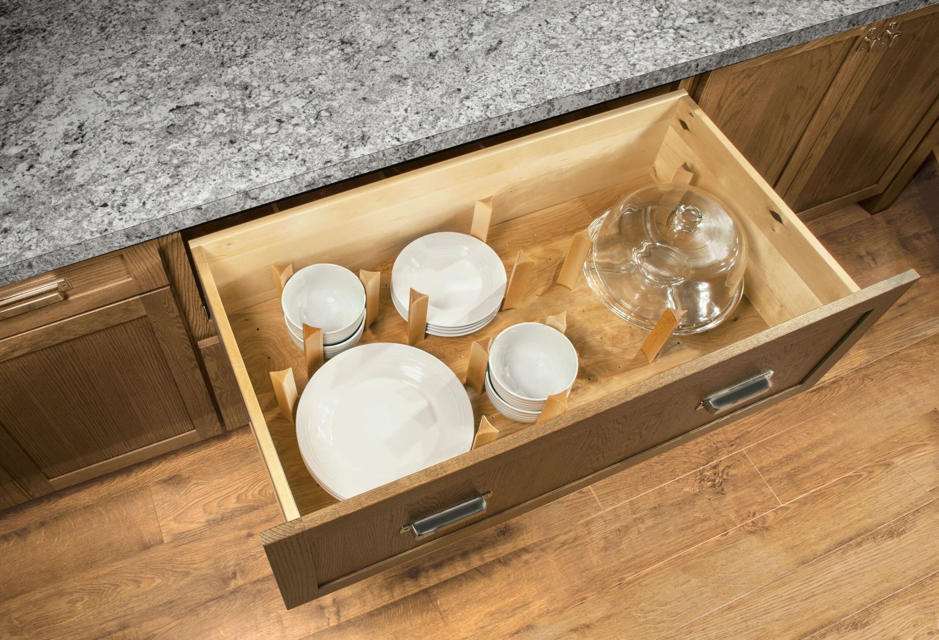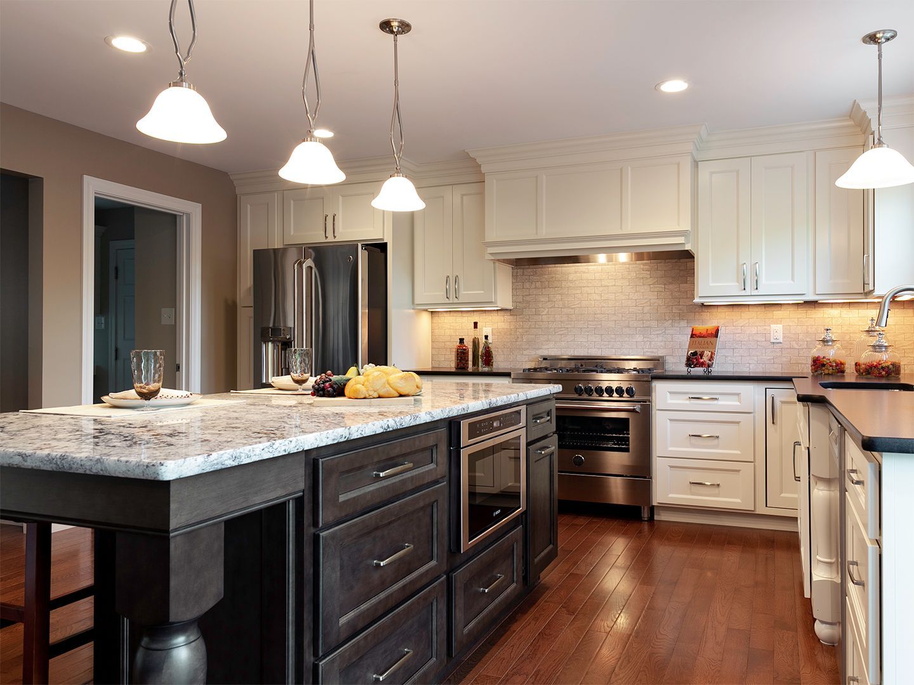5 Common Layout Mistakes to Avoid in Your Cabinet Design
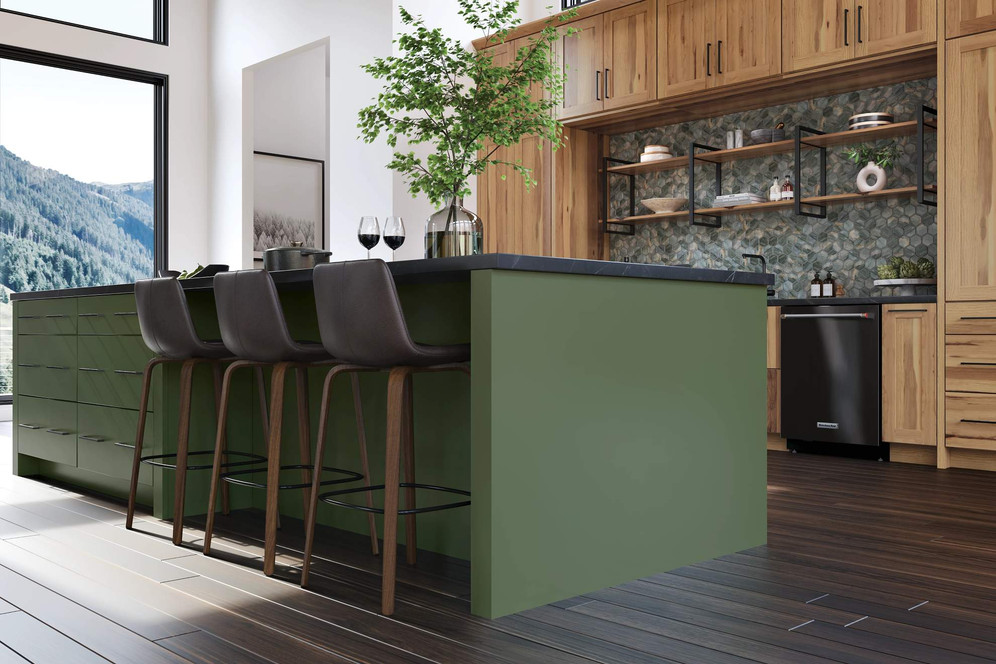
Designing your dream kitchen often starts with choosing the right cabinetry. But even the most beautiful cabinets can fall short if your layout doesn’t support how you cook, move, and live in the space. Cabinet layout directly affects both the flow and functionality of your kitchen, and some common missteps can lead to daily frustration, wasted space, or costly revisions down the line.
At Freedom Cabinets, we help homeowners across Northeast Ohio turn layout challenges into customized kitchen solutions. If you're planning a renovation or new build, here are five of the most common kitchen cabinet layout mistakes to avoid and what to do instead.
1. Ignoring the Kitchen Work Triangle
The kitchen work triangle is one of the oldest design principles for a reason. It connects the three main work zones: the sink, the stove, and the refrigerator. When the triangle is unbalanced or obstructed, it creates inefficiency.
Some homeowners, in pursuit of aesthetic features or large islands, unknowingly disrupt the triangle. For example, placing the fridge too far from the sink or putting an island right in the traffic path between cooking zones can lead to a layout that looks good but performs poorly.
Solution: Focus on flow first. Place cabinets and appliances to support efficient movement between key zones. Even in open-concept or galley kitchens, the triangle principle can be applied to improve usability.
2. Underestimating Storage Needs
Many homeowners focus on the appearance of cabinetry without fully thinking through storage. Skipping features like deep drawers, vertical dividers, or pantry pull-outs can leave you with insufficient or awkward storage.
In small kitchens, this issue becomes more pronounced. If upper cabinets are too shallow, or base cabinets are poorly configured, you may struggle to store everyday items. Even a lack of drawer organization can lead to cluttered spaces.
Solution: Design storage around your lifestyle. Think about how you cook and what tools or ingredients you reach for most. Incorporate specialized cabinet solutions that make your kitchen easier to use.
3. Overloading One Wall with Cabinets
It’s easy to think that lining an entire wall with cabinets maximizes storage. But without careful planning, this approach can make your kitchen feel closed off or unbalanced. It also can lead to functional issues if all your major storage is confined to one side of the kitchen.
Overloading one wall often happens when homeowners try to save space or avoid removing non-load-bearing walls. However, this can create poor sightlines and limit usable counter space in critical zones.
Solution: Aim for balance across the kitchen. Spread cabinetry and storage features to all usable areas. A mix of base cabinets, uppers, open shelving, and corner units can create a more open and practical environment.
4. Poor Placement of Tall Cabinets and Appliances
Tall cabinets or pantry towers are great for storage, but placing them in the wrong spot can interrupt your layout. The same goes for large appliances. For instance, placing a wall oven next to a corner can make adjacent cabinets hard to reach, while putting a tall pantry next to a window can block light.
Another common issue is failing to provide landing space near ovens, microwaves, and fridges. Without nearby countertops, there’s nowhere to safely set down hot pans, groceries, or plates.
Solution: Keep tall elements away from corners and natural light sources. Provide landing zones on both sides of major appliances. Work with a designer to position tall cabinets where they don’t interrupt function or views.
5. Not Planning for Future Flexibility
Kitchen needs change over time. What works for a household today may become outdated with growing kids, aging parents, or changes in cooking habits. Rigid cabinet layouts that don’t allow for flexibility can make your kitchen feel outdated faster than expected.
One example is building a permanent desk or wine rack into cabinetry. While they might feel like smart additions now, they can limit future remodels or reduce appeal when selling your home.
Solution: Choose layouts and cabinet styles that adapt. Opt for removable inserts, adjustable shelving, or modular components where possible. Leave room for small appliances to change, and consider how you might want to upgrade finishes or change configurations later.
Helping Akron, Cleveland & Canton Homeowners Create Smarter Kitchen Layouts
At Freedom Cabinets, we’re more than just a source for beautiful cabinetry. Our design consultants help you avoid costly layout mistakes by creating kitchens that combine beauty, flow, and functionality. We work with homeowners across Akron, Cleveland, Canton, and surrounding communities to:
- Optimize cabinet placement for movement and usability
- Maximize storage with custom-fit configurations
- Balance form and function across the kitchen
- Coordinate cabinetry with lighting, countertops, and appliances
Whether you're updating a small kitchen or building your dream space from the ground up, our team ensures your layout is just as thoughtful as your finish selections.
Start Your Kitchen Design Journey with Freedom Cabinets
Your kitchen should work for the way you live. Avoid the common layout mistakes that can impact your comfort and satisfaction for years to come. Visit one of our showrooms in North Royalton or Hudson to explore cabinet options, see layouts in person, and meet with expert designers who understand what makes a kitchen truly functional.
Freedom Cabinets partners with trusted manufacturers to offer a wide range of styles, colors, and configurations. From layout planning to installation support, we’re here to help you get it right from the start.
chedule your design consultation today and take the first step toward a kitchen that works beautifully for your life.
Frequently Asked Questions (FAQs)
What is the kitchen work triangle and why does it matter?
The work triangle connects your sink, stove, and fridge. A good triangle improves efficiency, safety, and kitchen flow.
Can I put all my cabinets on one wall to save space?
That often creates imbalance and poor function. Spreading cabinets throughout the space ensures better usability and design flow.
Where should tall cabinets go in a kitchen layout?
Avoid placing them in corners or near windows. Tall cabinets should be located where they don't block light or disrupt counter access.
How do I plan kitchen storage that actually works for me?
Think about what you use daily and incorporate storage features like pull-outs, drawers, and organizers that match your routine.
Should I build in custom features like a desk or wine rack?
Only if you're confident you'll use them long-term. Built-ins can limit flexibility for future remodeling or resale.

